7204 Greenwater Circle
Castle Rock, CO 80108 — Douglas county
Price
$795,000
Sqft
3844.00 SqFt
Baths
3
Beds
5
Description
A true designers gem of a home! No details have been left undone! This 5 bedroom 3 bath Ranch with an open floor plan has been lovingly upgraded and is ready for its new family! In need of a multigenerational home? This checks all the boxes and then some! Side patio oasis with access either through the back or through the garage service door, prepped and ready for your own hot tub, is an amazing addition complimenting the compact exterior of the home. On the opposite side of the home is a gate near the raised garden beds, and is currently a shared space with the neighbor. The added gas line for firepit or grill are ready for your summer outdoor adventures. The location of this home is an outdoor enthusiasts dream. Cherry Creek Trail running adjacent to the Subdivision, offers the luxury of deciding whether to bicycle to Downtown Castle Rock or Downtown Denver! The wildlife that still peruse the open space throughout the subdivision, offers the perfect balance of nature while still being within close proximity to everything Castle Rock and Parker.
https://my.matterport.com/show/?m=zV7AqzkWfuGandmls=1
Property Level and Sizes
SqFt Lot
6490.00
Lot Features
Ceiling Fan(s), Eat-in Kitchen, Entrance Foyer, Granite Counters, High Ceilings, Kitchen Island, Open Floorplan, Pantry, Primary Suite, Quartz Counters, Radon Mitigation System, Hot Tub, Utility Sink, Walk-In Closet(s), Wet Bar
Lot Size
0.15
Basement
Finished, Full
Interior Details
Interior Features
Ceiling Fan(s), Eat-in Kitchen, Entrance Foyer, Granite Counters, High Ceilings, Kitchen Island, Open Floorplan, Pantry, Primary Suite, Quartz Counters, Radon Mitigation System, Hot Tub, Utility Sink, Walk-In Closet(s), Wet Bar
Appliances
Bar Fridge, Dishwasher, Dryer, Microwave, Range, Refrigerator, Self Cleaning Oven, Washer, Wine Cooler
Electric
Central Air
Flooring
Laminate, Tile
Cooling
Central Air
Heating
Forced Air
Utilities
Electricity Connected, Natural Gas Connected
Exterior Details
Features
Garden, Gas Valve, Private Yard, Spa/Hot Tub
Water
Public
Sewer
Public Sewer
Land Details
Road Frontage Type
Public
Road Responsibility
Public Maintained Road
Road Surface Type
Paved
Garage & Parking
Parking Features
Concrete, Exterior Access Door, Oversized
Exterior Construction
Roof
Composition
Construction Materials
Frame, Stone, Wood Siding
Exterior Features
Garden, Gas Valve, Private Yard, Spa/Hot Tub
Security Features
Carbon Monoxide Detector(s), Radon Detector, Smart Cameras, Smart Locks, Smart Security System, Smoke Detector(s), Video Doorbell
Builder Name 1
Richmond American Homes
Builder Source
Public Records
Financial Details
Previous Year Tax
6028.00
Year Tax
2023
Primary HOA Name
Cobblestone Ranch
Primary HOA Phone
720-571-1440
Primary HOA Amenities
Park, Pool, Tennis Court(s), Trail(s)
Primary HOA Fees Included
Recycling, Trash
Primary HOA Fees
80.00
Primary HOA Fees Frequency
Monthly
Location
Schools
Elementary School
Northeast
Middle School
Sagewood
High School
Ponderosa
Walk Score®
Contact me about this property
James T. Wanzeck
RE/MAX Professionals
6020 Greenwood Plaza Boulevard
Greenwood Village, CO 80111, USA
6020 Greenwood Plaza Boulevard
Greenwood Village, CO 80111, USA
- (303) 887-1600 (Mobile)
- Invitation Code: masters
- jim@jimwanzeck.com
- https://JimWanzeck.com
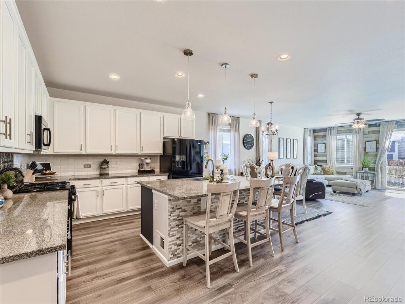
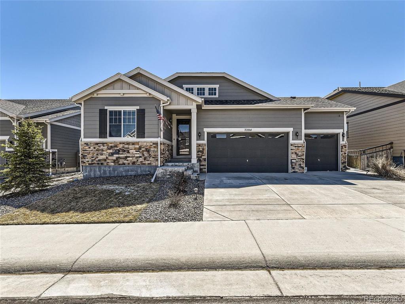
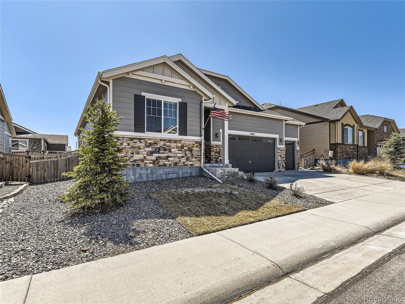
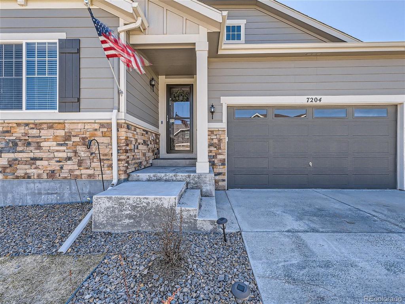
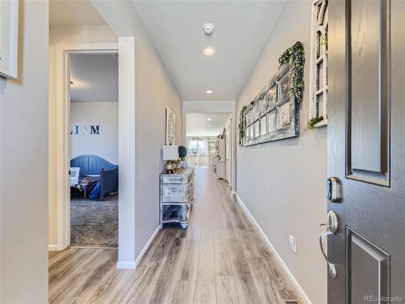
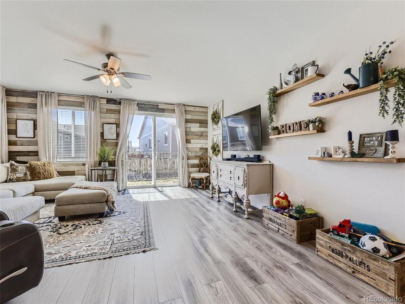
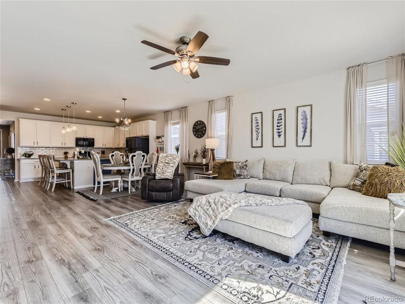
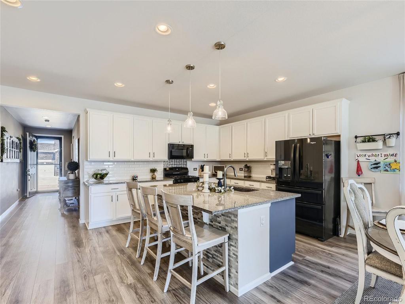
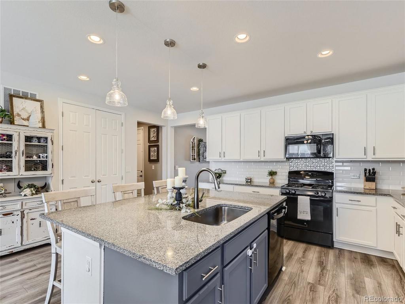
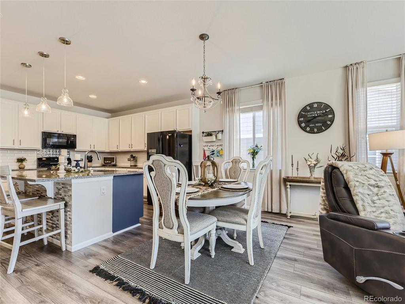
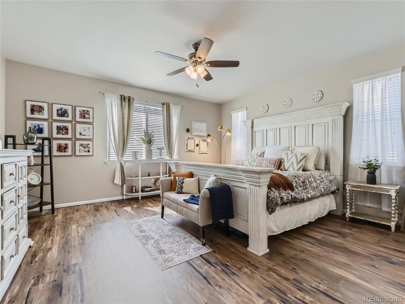
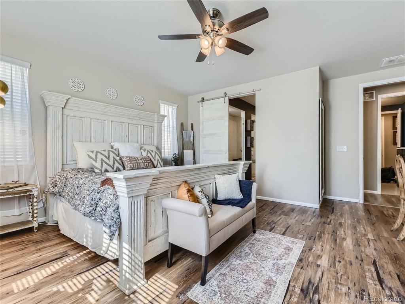
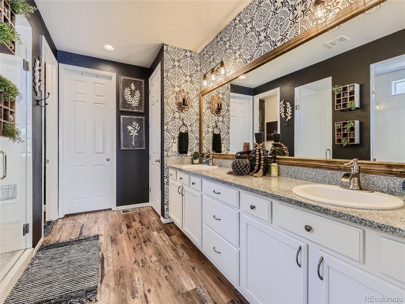
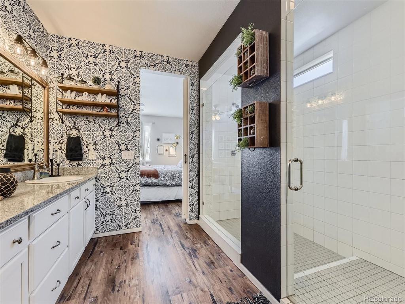
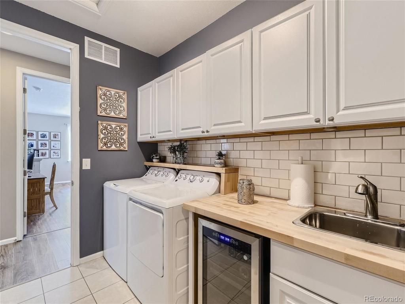
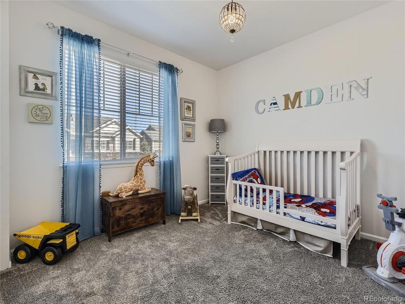
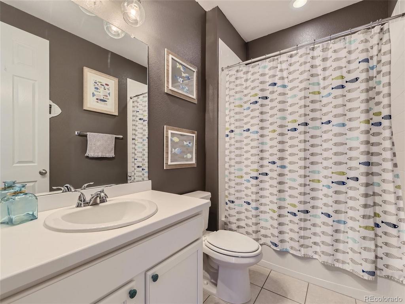
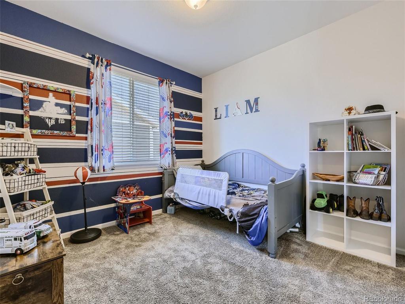
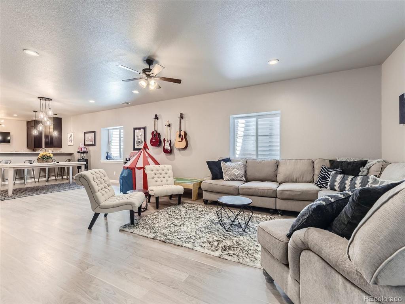
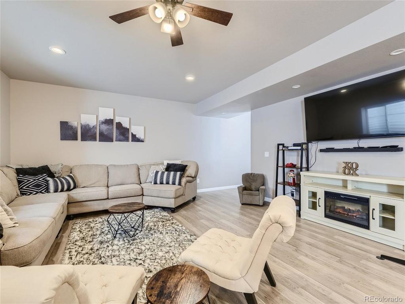
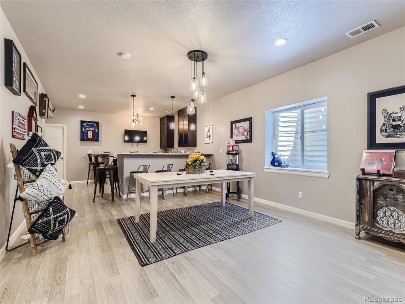
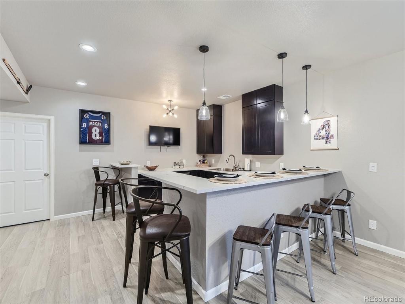
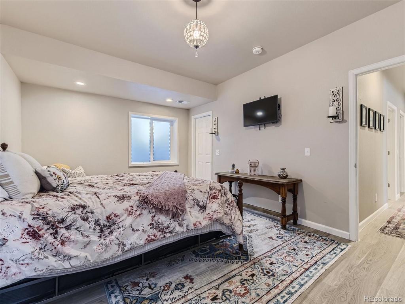
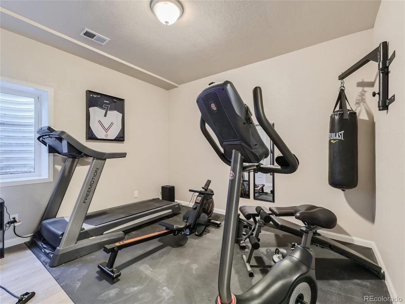
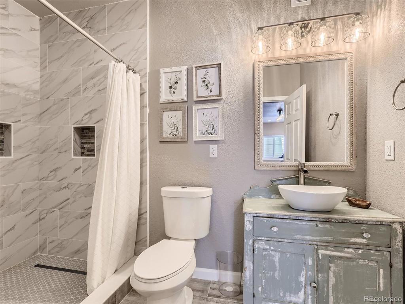
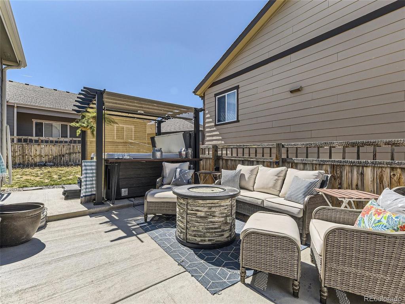
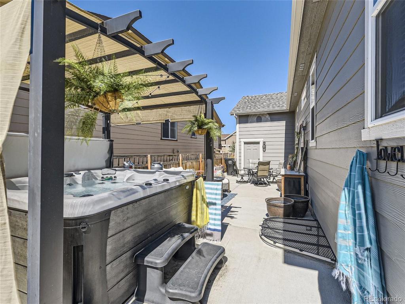
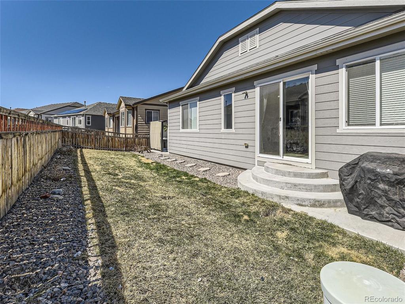
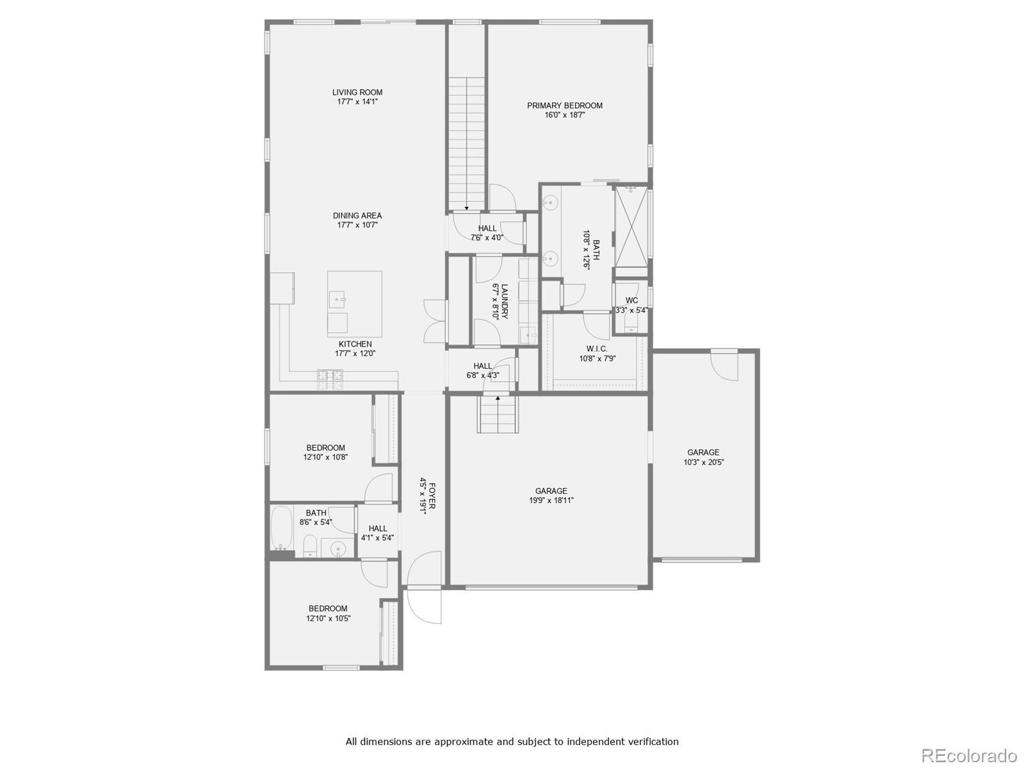
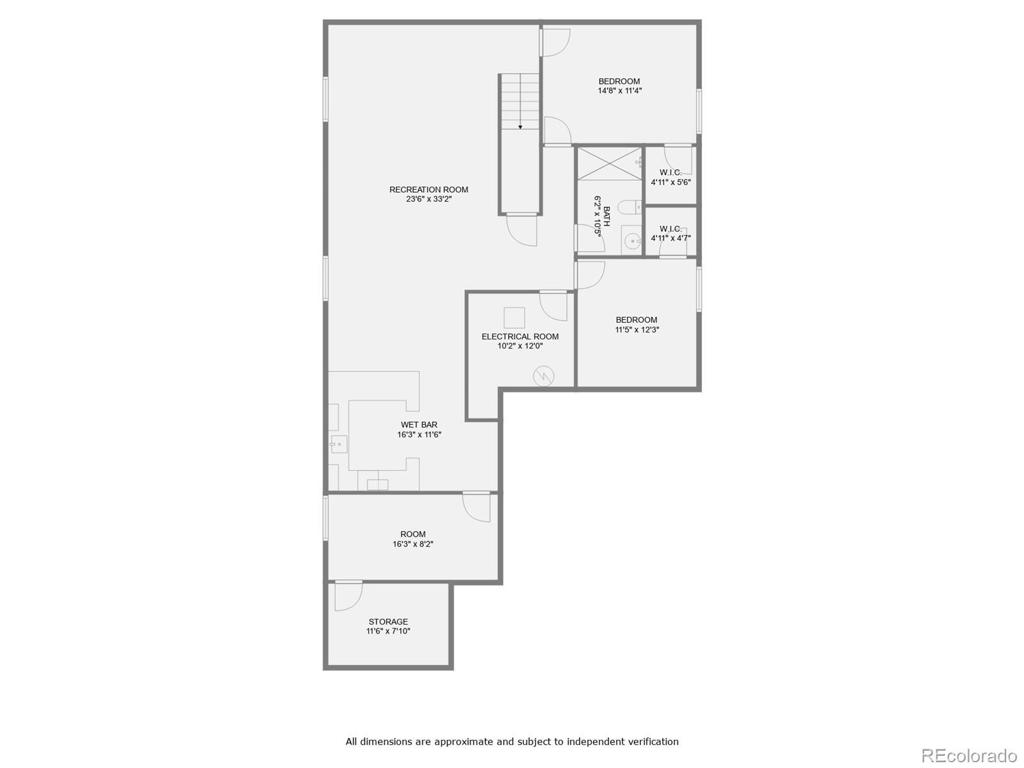


 Menu
Menu
 Schedule a Showing
Schedule a Showing

